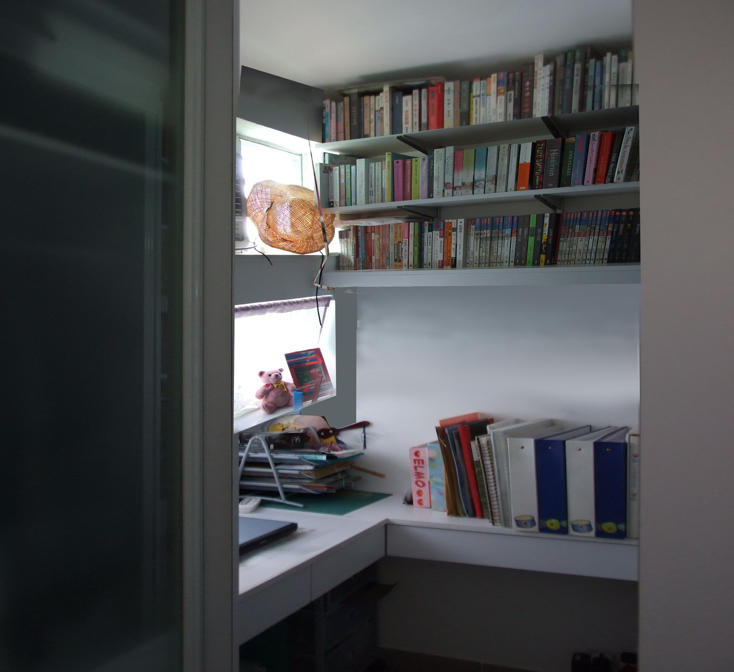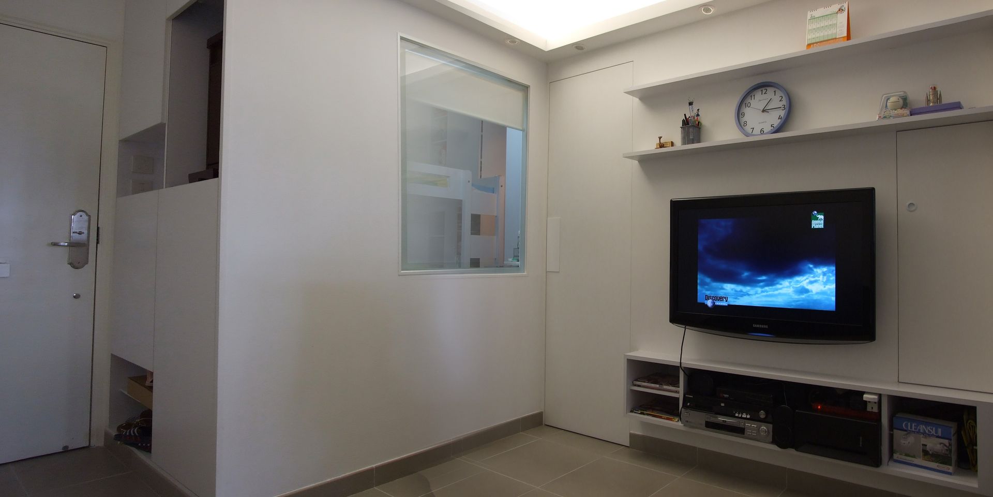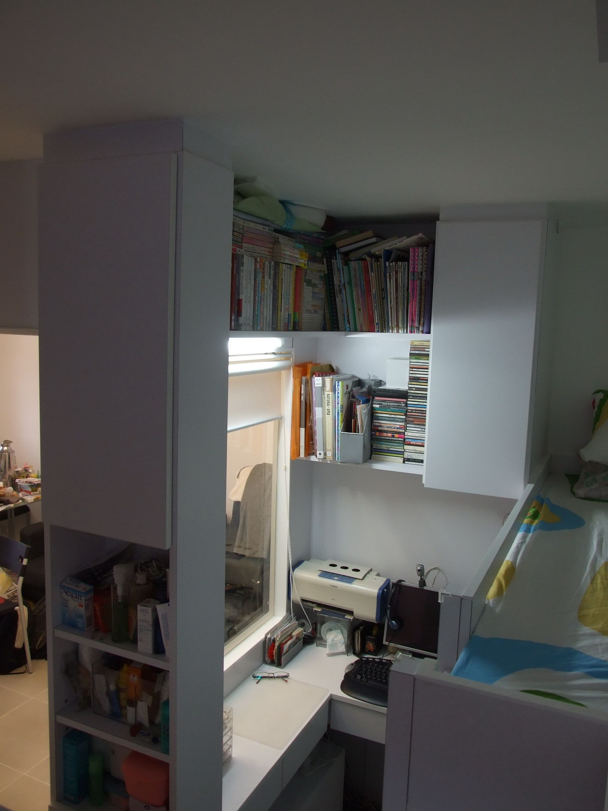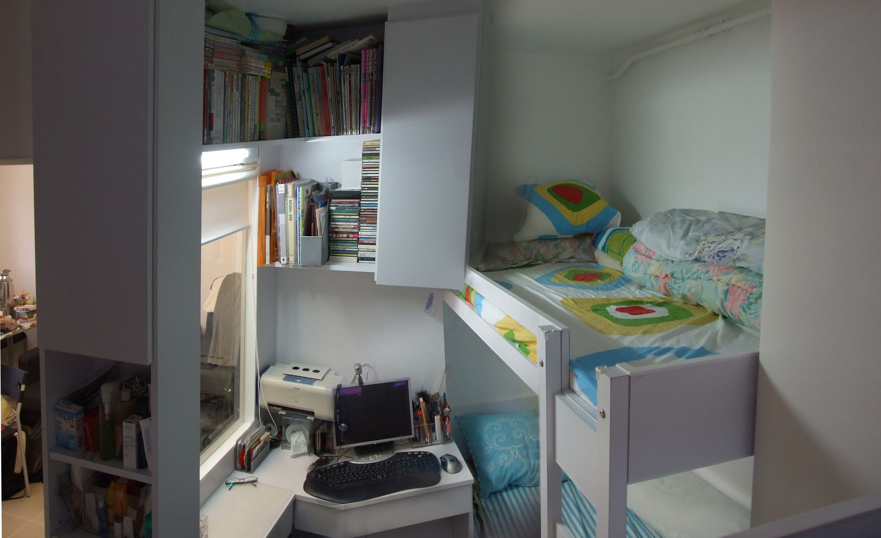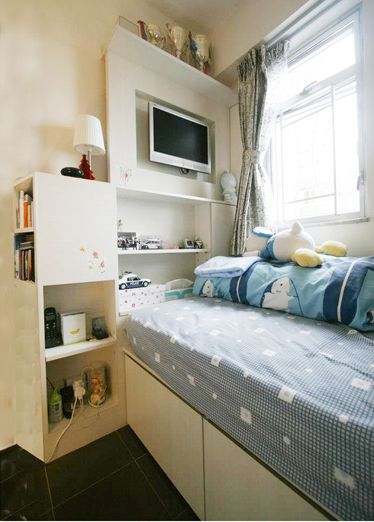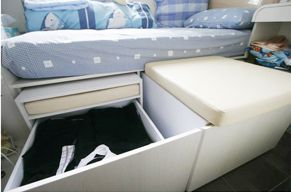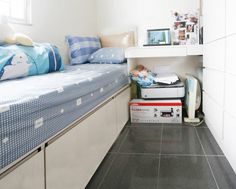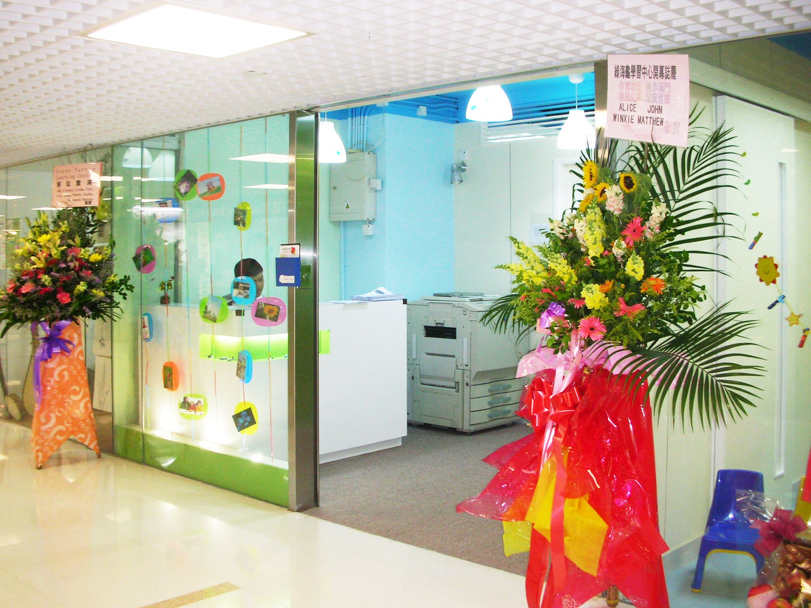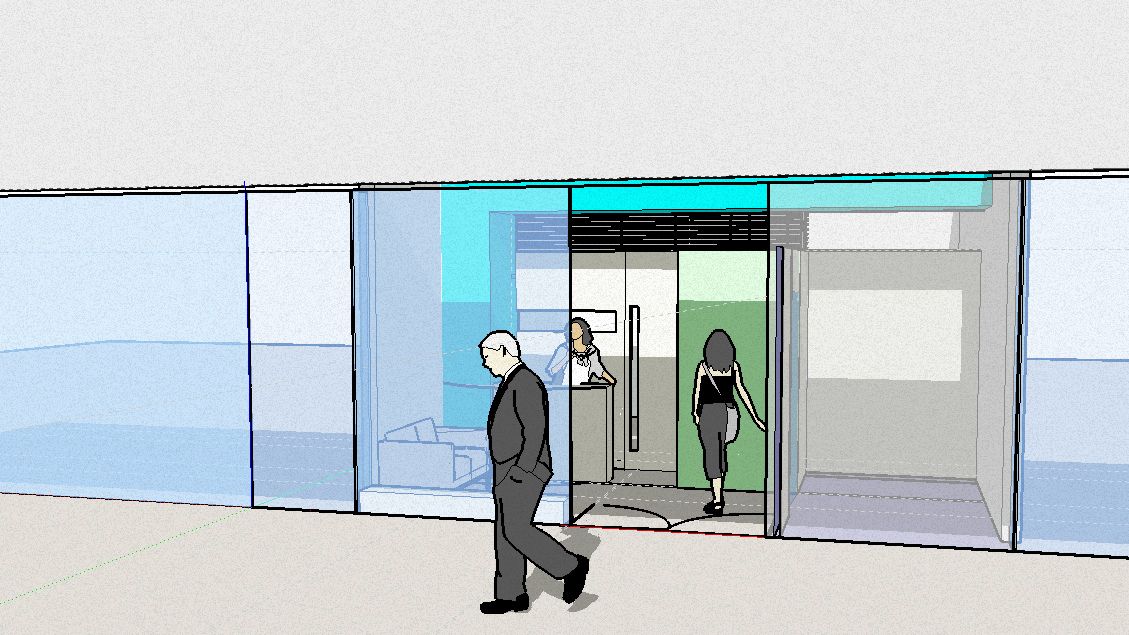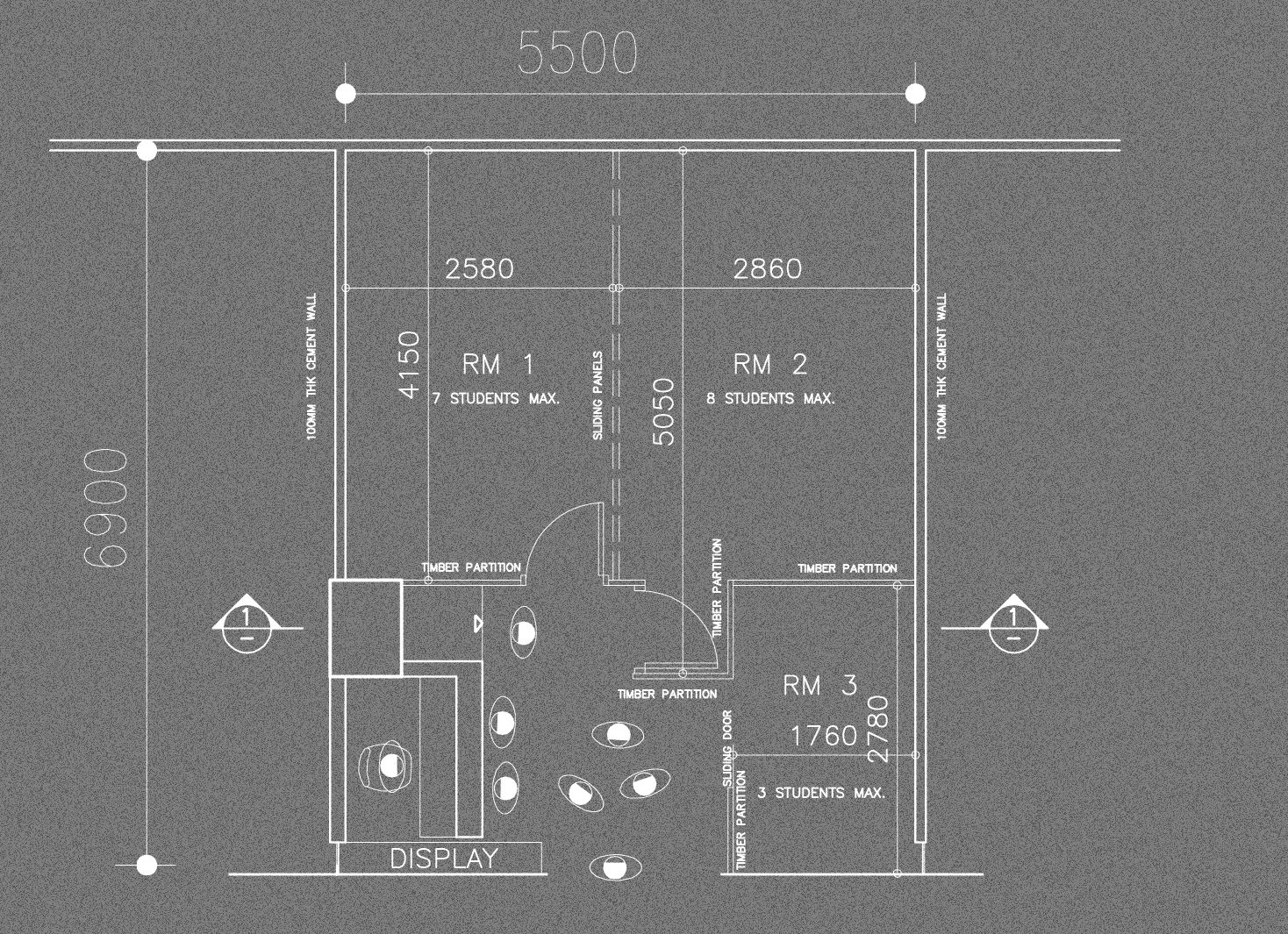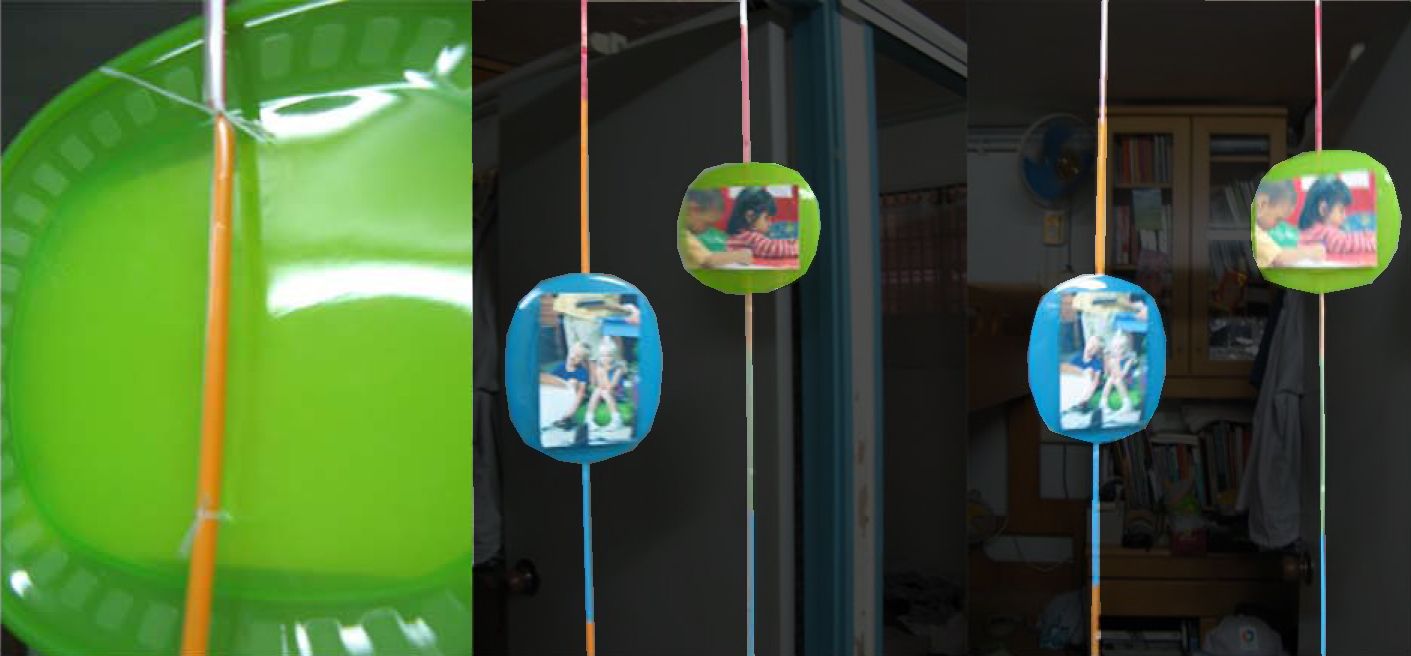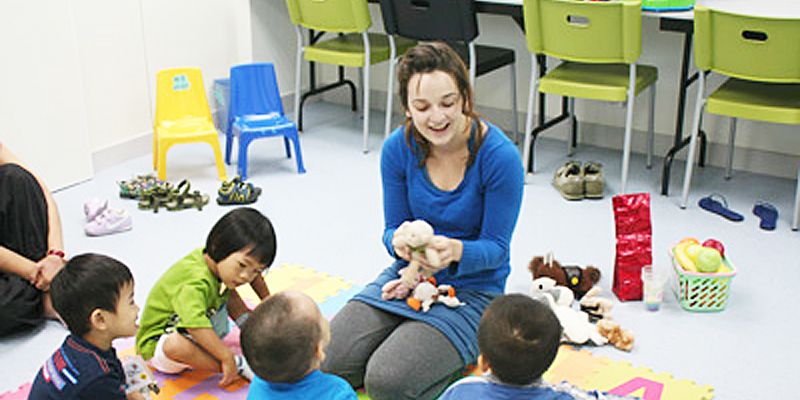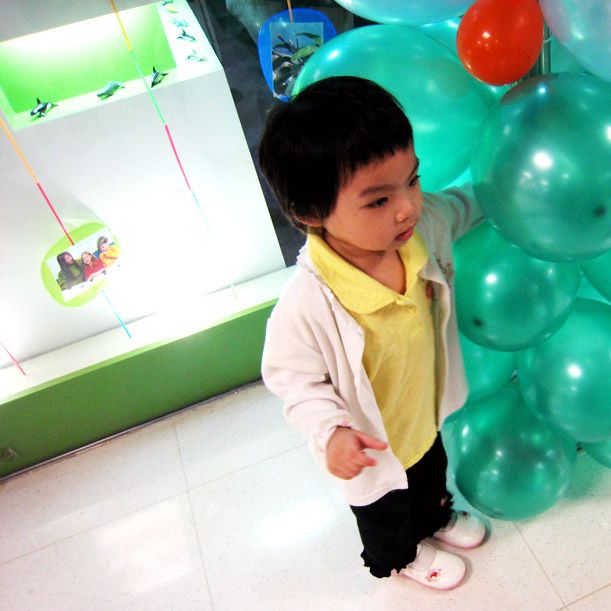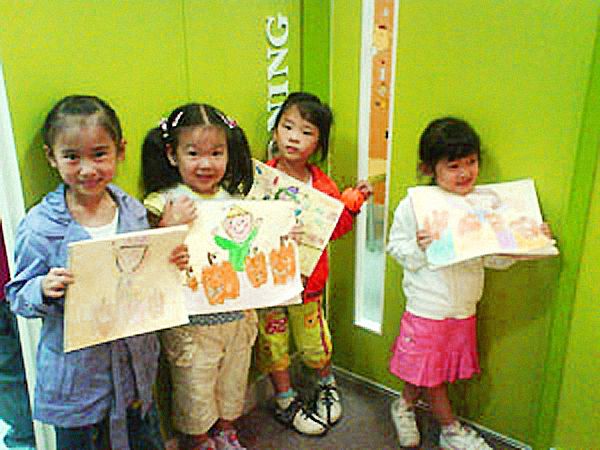Space | 間
In a densely living environment, how can we make comfort and relaxing , yet not to be busy or distracted.
室內的盡薄空間
F-Home
F-Home
戶主需要一個簡潔而優雅的居家空間。
擠擁的城市下的公共房屋要求實用儲存和展示。
一條兩旁皆有櫃的走廊形成了曲尺的布局. 這個L概念造就了隱式燈槽。
超薄形的層架組成了客廳主場的構象。電視櫃牆與後面的衣櫃徹底融合.組合傢俬向外開出是客廳部分,向內開出是房間部分。電視牆的大部分櫃門是隱閉式的。
超薄形的層架組成了客廳主場的構象。電視櫃牆與後面的衣櫃徹底融合.組合傢俬向外開出是客廳部分,向內開出是房間部分。電視牆的大部分櫃門是隱閉式的。
透過房間部分的透徹玻璃窗口,房間部分與客廳空間部分連接起來,造成空間的的流動。
飯廳用上低掛的吊燈球, 去營造親切溫暖的氣氛。
An elegant and simple style apartment
Situated in a dense public housing, the project seeks an optimal resolution between practical storage space and ideal showing space. A special L plan is made to an all-side cabinet corridor. The L concept continues to the indirect lighting to the living room. The ultra-shallow shelf provides a unique composition to the living room main façade, the TV wall. The TV Wall is built from the two side open wardrobe. Space opens outward are for living room, and inward for study room. Most of this feature wall was of concealed door of cabinet and room. Additional fluidity of space is brought from the light penetrating glass windows in the room. To provide a warm and intimate environment, an extra-low ceiling light sphere is installed.
一房之大世界
L-Home
L-Home
Sleep-plus | Multi-functional Compact Space
多層次顯外空間
Tuition Centre
Tuition Centre
We make space child-friendly, inspirational and educational. We take into the children development account and provide learning spaces in different configurations, which allows larger classes happen and also small corner for quiet study.
Lighting are sufficient but mindfully designed to avoid glare.
We hope to make a life-provoking activity center than a traditional tuition house.
We provides consultancy services for education license for shops.

